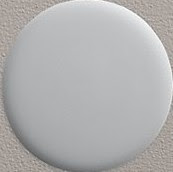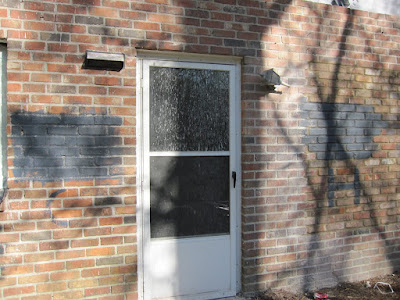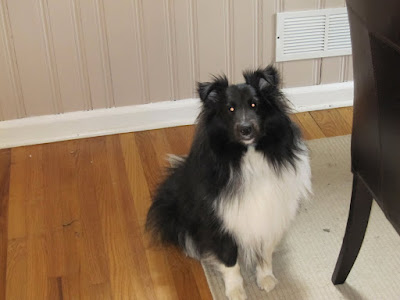I figured it was about time for another post regarding all the work that we've been doing on House #1. Because I feel like that has been taking over my life (or at least my weekends), but we've gotten a lot accomplished in last few weeks.
Before I show pictures, I'll give a quick description of the past two weekends. Last weekend my parents came to help (and I have no idea how we would have gotten to this point without their help). We also had a stager come on Saturday morning to walk through the house and point out every single detail that we should change to make our house look better for prospective buyers. We want them to see themselves living in our house, not us and our tastes in our house. So pretty much - take a lot of the personality out. Some of the biggies included: paint the blue wall in our living room a neutral color that matches the rest of the living areas, take out all personal pics and replace them with something else, take out even more furniture than we already had (stored in Amy's garage for now), get all the windows washed, and add some trees and pine straw to the front of the house.
So we got to work last weekend painting and cleaning and moving furniture. My sister helped me finish up the painting on Sunday while I was sick (again).
On Friday we had someone come out and plant the trees, mow and clear out the yards, spread the pinestraw, and pressure wash areas that needed it. Then yesterday morning we had window washers come out and clean all our windows.
Yesterday was the longest day in history (it felt like anyways). I really need to study today so I was determined to get all of the cleaning that was left done yesterday. Kyle did our taxes while I cleaned, and then he helped get all of the little things marked off our to do list. He wasn't feeling well so he stopped around 10:30 (yes, I know that is still very late), but I didn't stop going until 1 am. But now our house is CLEAN. I still have to clean the floors but I knew it wasn't going to quit raining for a bit, and decided to wait until it quits today so that I don't clean the floors and then have everything dirtied up immediately (mainly by our dog who refuses to wipe his paws before coming inside).
So - sorry about all the detail in case it bores you - but it will help me remember what this moment was like in the future! And here are pictures I just took of lots of the projects:
Before:
Blue Wall
After:
Blue Wall (well, beige wall now)
Laundry area. We added the side tables (bought and put together last weekend from Ikea) and moved the bookcase (there used to be a giant storage cabinet there)
Removed the wedding pictures that used to be above the mantle and put up this framed art work (ok really it's just a pretty piece of paper that cost about $5). Thanks goes to Amy for this idea.
We also put up similar art work above our bed.
New furniture arrangement of the living areas (main difference is the loveseat that is gone. We gave it to my friend
Julie)
Moved the furniture around in the guest bedroom
We removed a big leather chair, an extra desk, and one bookcase from the office and rearranged what furniture was left. Also ORGANIZED everything (which was a huge task and involved major frustration last night at around 11 pm because it still was a mess and no one wants to organize a very messy office late at night. But we got it done!)
Painted this cabinet in the bathroom. I wish I had some good "Before" pictures, because it was a very orange-colored cabinet. It looks much better white (and we wish we'd done this a long time ago!)
Before:
Our exterior before Jose came in and cleaned it all up and planted the trees we bought
After:
The front after all the work had been done on it. Much better!
We also went to Lowes last night and bought some plants to be potted and put around the entryway. I don't know ANYthing about plants. At all. So it took us awhile to decide on what to get but I think it looks good!
More of the potted plants. The plants to the right are where our trash cans used to be. And you can see to the left the large window that looks right out on that area. It's the window behind the dining room table so we wanted to clean up the view (no one wants to look at trash cans!)
And one last thing before I head off:
Our cute little dog, Roland, whose bones and ropes and balls and crate and dirty paws and fur takes over our house, will be going to his Granmama's and Granddaddy's next week while the house is on the market. We can't really imagine life without him around here, but it will definitely be easier to keep the house clean and showing the house when we don't have to worry about what to do with him. Don't feel too bad for him though, he's headed to my parents' house where he gets to run around outside a lot and hang out with my parents' dog, Lonny. He'll have fun.





























































